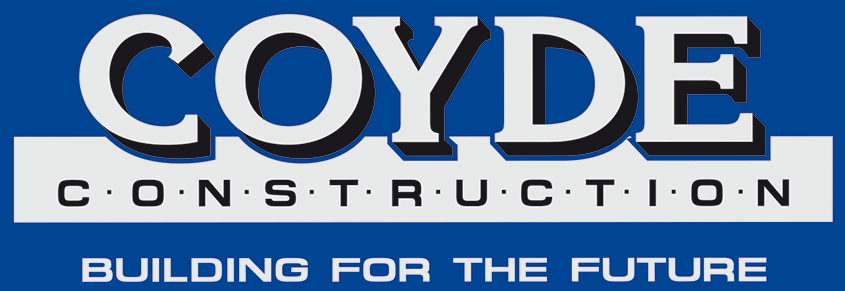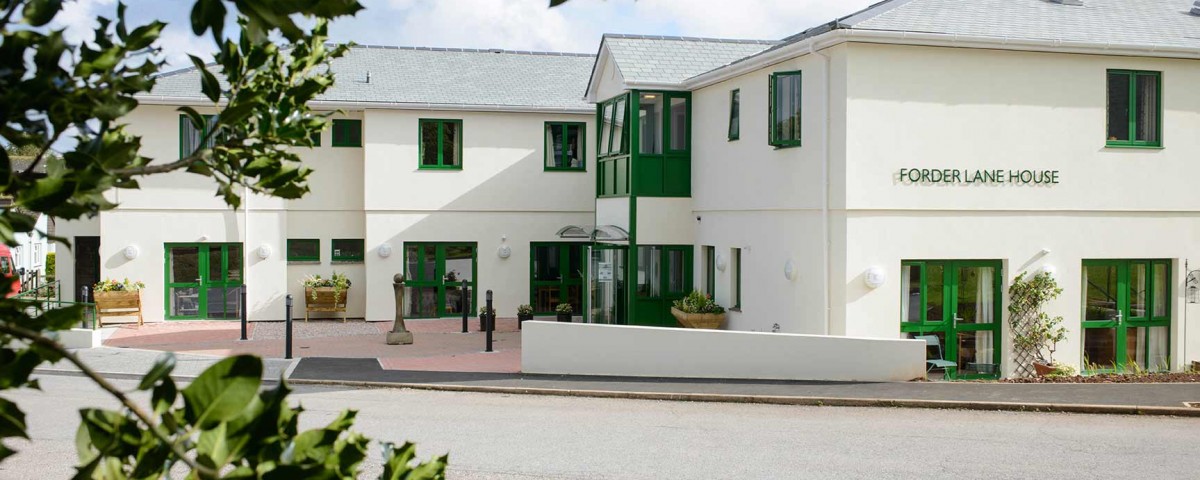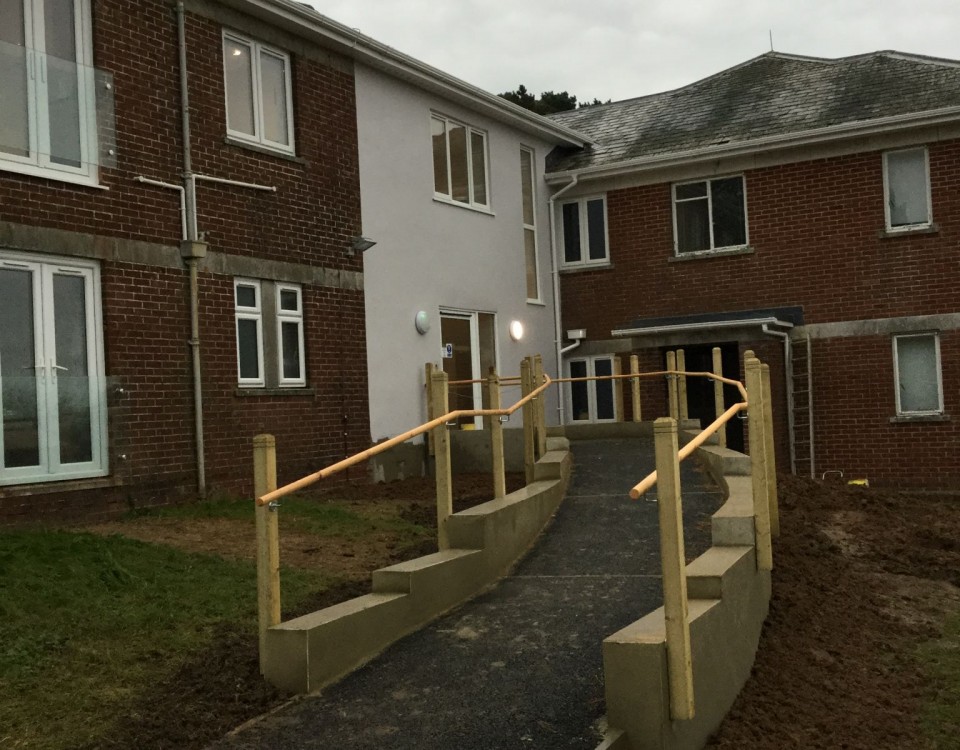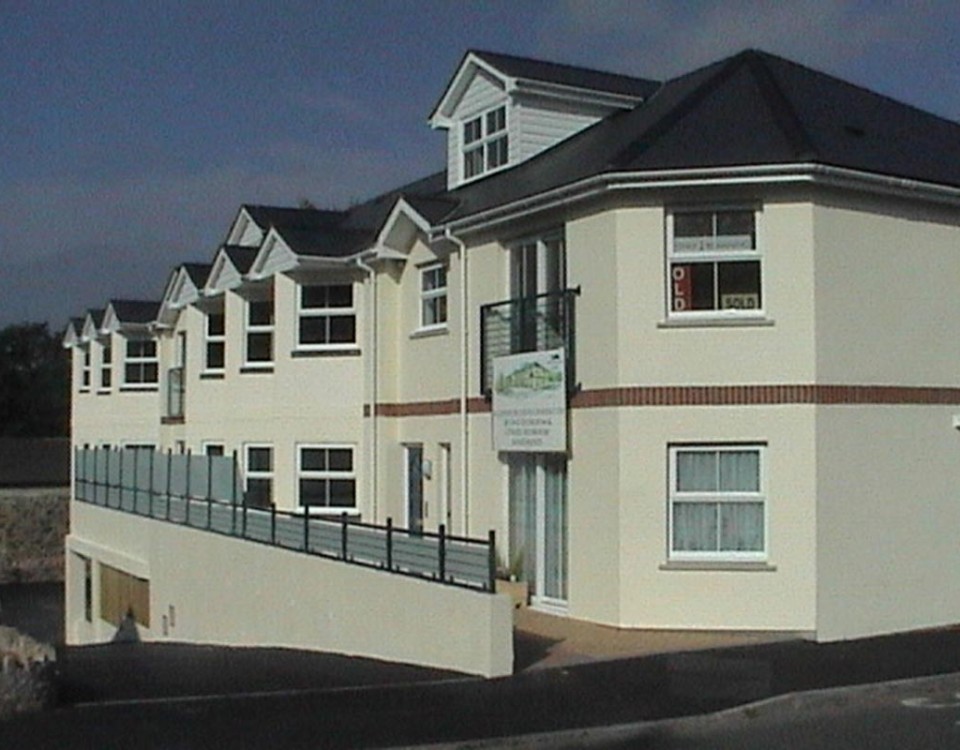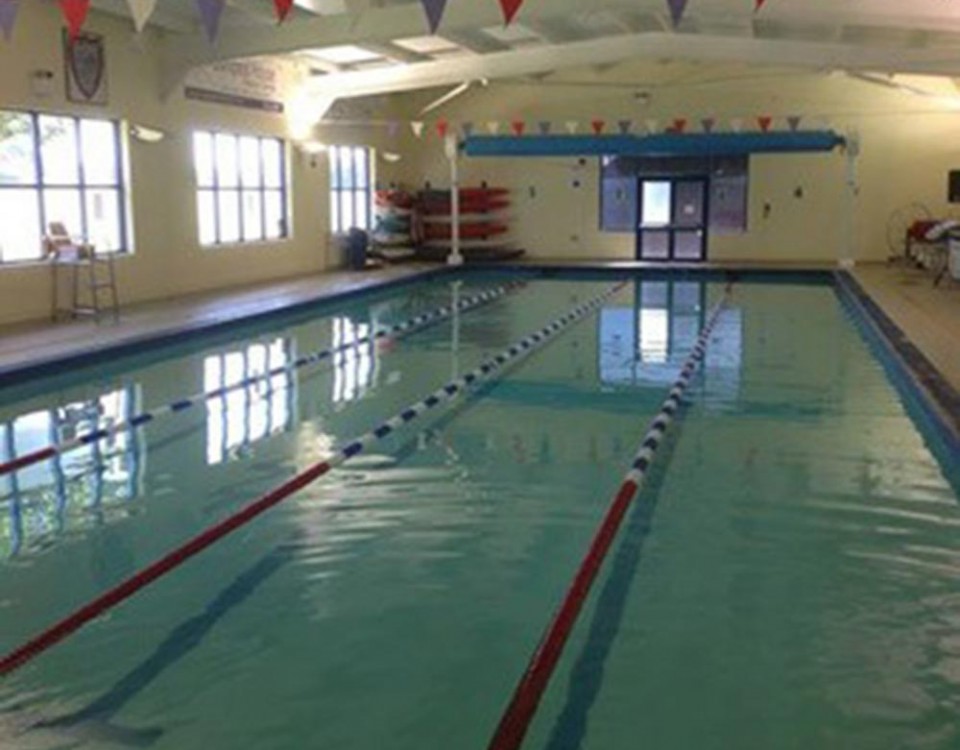Client: South Devon Rural Housing Association
Completed: 2012
This was a very involved project as we were required to carry out all works whilst residents and support staff were still living and working within the building, going about their daily life. The works involved the construction of a second storey to the building comprising an additional 10 bedroom and en-suites, wet room, visitors toilets, nurses station and office as well as installation of a platform lift and staircases to serve the new second floor, replacement of all doors and windows with energy efficient powder coated aluminium. The development was a very contemporary design and compliments the surrounding area. The layout of the development followed the concepts illustrated at planning stage whereby the nature of the extension was determined to make the most efficient use of the site and also acknowledge the limitations of what could be done. The layout and design of the new alterations to the care home reflects the space and quality standards require by both our Client and the Council.
